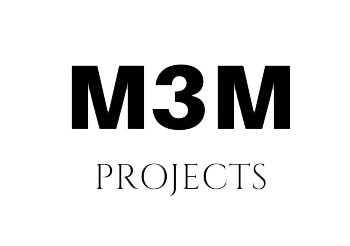M3M Mansions Sector 113
Starting from 4.36 CR*
At Sector 113, Dwarka Expressway Gurgaon
2/3/4 BHK Luxury Apartments
Project RERA Number - GGM/802/534/2024/29


At Sector 113, Dwarka Expressway Gurgaon
2/3/4 BHK Luxury Apartments
Project RERA Number - GGM/802/534/2024/29
M3M Mansions in Gurgaon is a luxurious high-rise residential development that offers modern apartments with state-of-the-art facilities and amenities. The project features well-designed 2 and 3, 4 BHK bedroom apartments surrounded by lush green gardens, expansive parks, walking and cycling tracks, a children's play area, an aerobics section, and more.
Located in Sector 113 on the Dwarka Expressway in Gurgaon, M3M Mansions Residencies is designed and planned to make the best use of the latest trends and technologies, providing you with an intelligently designed and affordable home.
This Project is a luxurious residential development situated in sector 113, at the heart of Gurugram. The smart city development offers a range of economic options, including fully furnished, semi-furnished, and unfurnished apartments.
Our main goal at M3M Mansions is to provide you and your family with the best and most comfortable living space that blends perfectly with fresh air, sunlight, lush greens, and gardens. Our apartments are designed with three open sides, affording you a stunning view of Delhi greens and central greens. The development is also surrounded by a green belt to provide you with an eco-friendly location. Moreover, all of our apartments are fitted with luxurious world-class facilities and feature 7-tier security to ensure your safety.
| Present 2 BHK, 3 BHK, 4 BHK Apartments | Developed by M3M Properties |
| Situated At Sector 113, Dwarka Expressway Gurgaon | Luxury Facilities And Amenities |
| Modern architecture and contemporary design | Payment Plan 25:25:40:10 |
| Premium fittings & stylish designs | Well-connected & easily accessible |


| Type*** | Area in Sq.ft.*** | Price (in )*** |
| 2 BHK | View Unit Size | View Unit Price |
| 3 BHK | View Unit Size | View Unit Price |
-34814.jpg)
-17498.jpg)